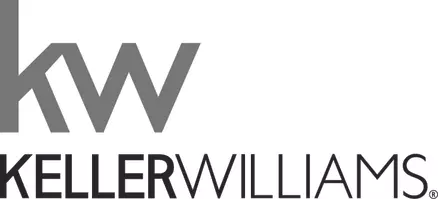$269,500
$269,500
For more information regarding the value of a property, please contact us for a free consultation.
638 Huntington Drive Madison, MS 39110
3 Beds
2 Baths
1,757 SqFt
Key Details
Sold Price $269,500
Property Type Single Family Home
Sub Type Single Family Residence
Listing Status Sold
Purchase Type For Sale
Square Footage 1,757 sqft
Price per Sqft $153
Subdivision Hunters Pointe
MLS Listing ID 4108044
Sold Date 05/07/25
Style Traditional
Bedrooms 3
Full Baths 2
HOA Fees $8/ann
HOA Y/N Yes
Originating Board MLS United
Year Built 1991
Annual Tax Amount $712
Lot Size 0.260 Acres
Acres 0.26
Property Sub-Type Single Family Residence
Property Description
Welcome to Hunters Pointe Subdivision, a well sought-after neighborhood in the City of Madison. This well maintained 3-bedroom 2 bath split plan home is the perfect find for this price range. 1757 sq ft with hardwood floors in the den, kitchen, hallway and primary bedroom. Tile flooring in the formal dining with freshly cleaned carpets in the secondary bedrooms. The den is centered around a wood burning fireplace (with gas starter) that is accented with beautiful cabinetry and shelving on both sides. The three large windows across the front of the home allow natural light to filtrate through the room. The kitchen provides a breakfast area situated so you are able to enjoy the fresh sunshine looking out over the backyard. This floor plan provides a separate, but open, room that is functional enough to be a formal dining room, sitting area, or playroom/office. The primary bedroom features a tray ceiling and adjoins to a bath with a large walk-in closet. The two guestrooms have immediate access to a bathroom just off the hallway. Garage access feeds directly into the large utility room as it opens into the kitchen. Fresh paint in some rooms, all carpets freshly cleaned and it is ready to be called HOME! Contact your Realtor today and schedule your personal tour of this beautiful property.
Location
State MS
County Madison
Direction From Hoy Rd, turn into Hunters Pointe (accessible by both Honeysuckle Drive and Mockingbird Drive). From Honeysuckle, take a left on Mockingbird. If you take Mockingbird to Huntington Dr. (Left of Huntington), the property is on the right.
Rooms
Other Rooms Pergola
Interior
Interior Features Bookcases, Ceiling Fan(s), Crown Molding, Eat-in Kitchen, Laminate Counters, Tray Ceiling(s), Walk-In Closet(s)
Heating Central, Fireplace(s), Natural Gas
Cooling Ceiling Fan(s), Central Air, Electric
Flooring Carpet, Tile, Wood
Fireplaces Type Den, Gas Starter, Hearth, Raised Hearth
Fireplace Yes
Appliance Dishwasher, Electric Range, Oven, Refrigerator
Laundry Electric Dryer Hookup, Laundry Room, Main Level
Exterior
Exterior Feature None
Parking Features Garage Door Opener, Garage Faces Front, Concrete
Garage Spaces 2.0
Utilities Available Cable Connected, Electricity Connected, Natural Gas Connected, Sewer Connected, Water Connected, Fiber to the House
Roof Type Shingle
Porch Front Porch, Patio
Garage No
Private Pool No
Building
Lot Description Front Yard, Landscaped, Level
Foundation Slab
Sewer Public Sewer
Water Public
Architectural Style Traditional
Level or Stories One
Structure Type None
New Construction No
Schools
Elementary Schools Madison Avenue
Middle Schools Madison
High Schools Madison Central
Others
HOA Fee Include Management
Tax ID 072b-03c-001-01-27
Read Less
Want to know what your home might be worth? Contact us for a FREE valuation!

Our team is ready to help you sell your home for the highest possible price ASAP

Information is deemed to be reliable but not guaranteed. Copyright © 2025 MLS United, LLC.





