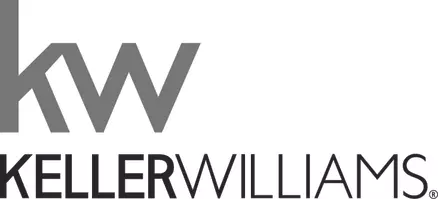$408,000
$408,000
For more information regarding the value of a property, please contact us for a free consultation.
102 Coventry Lane Canton, MS 39046
4 Beds
3 Baths
2,337 SqFt
Key Details
Sold Price $408,000
Property Type Single Family Home
Sub Type Single Family Residence
Listing Status Sold
Purchase Type For Sale
Square Footage 2,337 sqft
Price per Sqft $174
Subdivision Coventry
MLS Listing ID 4105801
Sold Date 05/07/25
Style French Acadian
Bedrooms 4
Full Baths 3
HOA Fees $72/qua
HOA Y/N Yes
Originating Board MLS United
Year Built 2020
Annual Tax Amount $3,355
Lot Size 0.330 Acres
Acres 0.33
Property Sub-Type Single Family Residence
Property Description
Exquisite home located in the highly sought-after neighborhood of Coventry! Welcome to 102 Coventry Lane. This beautiful home features 2,337 square feet with 4 bedrooms, 3 bathrooms and a 3 car garage. This home features a gorgeous open floorplan with a dining area and eat in kitchen. The kitchen features state of the art appliances, an island bar with seating and beautiful granite countertops. Large pantry included for all of your storage needs. The very spacious primary bedroom features beautiful wood detail on the ceiling and a huge spacious closet. The bathroom offers a large custom built tile shower and gorgeous decorative tile surrounding the spacious soaking tub. This home also features an amazing back yard, as well as a covered rear patio and uncovered patio for lots of outdoor entertaining and fun. Contact your favorite realtor today to make this home yours.
Location
State MS
County Madison
Community Sidewalks, Street Lights
Direction Turn onto Yandell Road from Hwy 51. Subdivision is approximately 2 miles on the left.
Interior
Interior Features Ceiling Fan(s), Double Vanity, Eat-in Kitchen, Granite Counters, High Ceilings, Kitchen Island, Open Floorplan, Pantry, Recessed Lighting, Soaking Tub, Storage, Tray Ceiling(s), Walk-In Closet(s)
Heating Central, Natural Gas
Cooling Ceiling Fan(s), Central Air, Gas
Flooring Tile, Wood
Fireplaces Type Great Room
Fireplace Yes
Window Features Double Pane Windows,Vinyl
Appliance Built-In Gas Range, Microwave, Range Hood
Laundry Electric Dryer Hookup, Laundry Room, Sink, Washer Hookup
Exterior
Exterior Feature Lighting
Parking Features Garage Faces Side, Direct Access, Concrete
Garage Spaces 3.0
Community Features Sidewalks, Street Lights
Utilities Available Cable Available, Natural Gas Available, Sewer Connected, Water Available
Roof Type Architectural Shingles
Porch Patio, Rear Porch
Garage No
Private Pool No
Building
Lot Description Fenced, Landscaped
Foundation Slab
Sewer Public Sewer
Water Public
Architectural Style French Acadian
Level or Stories One
Structure Type Lighting
New Construction No
Schools
Elementary Schools Madison Crossing
Middle Schools Germantown Middle
High Schools Germantown
Others
HOA Fee Include Maintenance Grounds
Tax ID 082f-23-092-00-00
Read Less
Want to know what your home might be worth? Contact us for a FREE valuation!

Our team is ready to help you sell your home for the highest possible price ASAP

Information is deemed to be reliable but not guaranteed. Copyright © 2025 MLS United, LLC.





