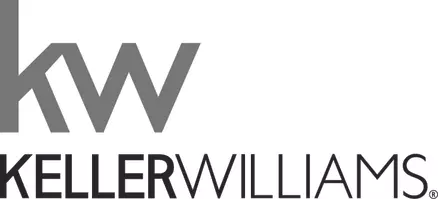$264,500
$264,500
For more information regarding the value of a property, please contact us for a free consultation.
307 Prewitt Circle Richland, MS 39218
3 Beds
2 Baths
1,662 SqFt
Key Details
Sold Price $264,500
Property Type Single Family Home
Sub Type Single Family Residence
Listing Status Sold
Purchase Type For Sale
Square Footage 1,662 sqft
Price per Sqft $159
Subdivision West Wind
MLS Listing ID 4095663
Sold Date 05/06/25
Style Traditional
Bedrooms 3
Full Baths 2
Originating Board MLS United
Year Built 2004
Annual Tax Amount $2,911
Lot Size 10,890 Sqft
Acres 0.25
Property Sub-Type Single Family Residence
Property Description
Dreams do come true! This fabulous and meticulously maintained 3 bedroom, 2 bath home just hit the market! Situated in a cul-de-sac and featuring 1,662 sq/ft, this home has it all! Beautiful curb appeal, fresh paint, engineered wood flooring in the main living areas, gas log fireplace, and tons of natural light, you will be in love at first sight! The kitchen features granite counter tops, stainless steel appliance, the sink with a window that overlooks the back yard, and guess what? The refrigerator remains! There is a nice eating nook with a large window, too. The primary bedroom is spacious and features a tray ceiling, and the bathroom has a corner whirlpool tub, separate shower, dual vanities, and an expansive walk-in closet! The other two rooms are a great size as well and share a second bath. Out back, there is a covered back porch with extended deck, complete with a fully fenced back yard overlooking nature. There is no one behind you here! The roof is approx. 2 years old, too! This one can't be beat! Hurry to view today!
Location
State MS
County Rankin
Direction From Richland, take Old Hwy. 49 South. Turn Right onto Prewitt Circle in West Wind Subdivision. Home is down in the cul-de-sac.
Interior
Interior Features Breakfast Bar, Ceiling Fan(s), Crown Molding, Double Vanity, Eat-in Kitchen, Entrance Foyer, High Ceilings, Open Floorplan, Pantry, Recessed Lighting, Storage, Tray Ceiling(s), Walk-In Closet(s), Granite Counters
Heating Central, Fireplace(s), Natural Gas
Cooling Ceiling Fan(s), Central Air, Gas
Flooring Carpet, Hardwood, Tile
Fireplaces Type Gas Log
Fireplace Yes
Window Features Insulated Windows
Appliance Dishwasher, Disposal, Refrigerator, Water Heater
Laundry Laundry Room
Exterior
Exterior Feature Private Yard, Rain Gutters
Parking Features Attached, Garage Faces Front, Concrete
Garage Spaces 2.0
Community Features None
Utilities Available Electricity Connected, Natural Gas Connected, Sewer Connected, Water Connected
Roof Type Architectural Shingles
Porch Deck, Rear Porch
Garage Yes
Private Pool No
Building
Lot Description Cul-De-Sac
Foundation Slab
Sewer Public Sewer
Water Public
Architectural Style Traditional
Level or Stories One
Structure Type Private Yard,Rain Gutters
New Construction No
Schools
Elementary Schools Richland
Middle Schools Richland
High Schools Richland
Others
Tax ID D06f000029 00130
Read Less
Want to know what your home might be worth? Contact us for a FREE valuation!

Our team is ready to help you sell your home for the highest possible price ASAP

Information is deemed to be reliable but not guaranteed. Copyright © 2025 MLS United, LLC.





