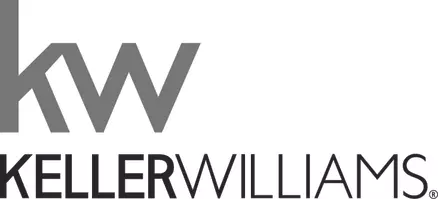$272,000
$272,000
For more information regarding the value of a property, please contact us for a free consultation.
400 Castlewoods Boulevard Brandon, MS 39047
3 Beds
2 Baths
1,648 SqFt
Key Details
Sold Price $272,000
Property Type Single Family Home
Sub Type Single Family Residence
Listing Status Sold
Purchase Type For Sale
Square Footage 1,648 sqft
Price per Sqft $165
Subdivision Castlewoods
MLS Listing ID 4096764
Sold Date 05/02/25
Style Traditional
Bedrooms 3
Full Baths 2
HOA Fees $23/ann
HOA Y/N Yes
Originating Board MLS United
Year Built 2008
Annual Tax Amount $2,864
Lot Size 0.300 Acres
Acres 0.3
Property Sub-Type Single Family Residence
Property Description
This immaculate 3-bedroom, 2-bathroom home boasts a spacious 1,648 square feet of living space, perfect for modern living. As you enter, you'll be greeted by beautiful scored floors that seamlessly connect the kitchen, living, and dining areas, creating an inviting atmosphere for both relaxation and entertaining.
The heart of the home is the expansive kitchen, which features ample cabinet space, gorgeous granite countertops, and sleek stainless steel appliances, making it a chef's dream. The open floor plan enhances the flow of natural light throughout the living spaces, providing a bright and airy feel.
The master bedroom is a true retreat, complete with a well-appointed master bath that includes both a relaxing bathtub and a convenient stand-up shower.
Located conveniently close to shopping, restaurants, and top-rated schools, this home also offers easy access to a golf course and a variety of recreational activities. Don't miss your chance to see this exceptional property—call your favorite REALTOR® today for a private showing!
Location
State MS
County Rankin
Community Biking Trails, Clubhouse, Curbs, Golf, Hiking/Walking Trails, Near Entertainment, Park, Playground, Pool, Restaurant, Sidewalks, Street Lights, Tennis Court(S)
Direction From Lakeland Dr, turn onto Castlewoods Blvd. First house on right after The Willows Entrance.
Interior
Interior Features Breakfast Bar, Built-in Features, Double Vanity, Eat-in Kitchen, Granite Counters, High Ceilings, Storage, Walk-In Closet(s), Kitchen Island
Heating Central
Cooling Ceiling Fan(s), Central Air
Flooring Carpet, Concrete
Fireplaces Type Great Room
Fireplace Yes
Window Features Insulated Windows,Window Treatments
Appliance Dishwasher, Disposal, Microwave, Refrigerator, Water Heater
Laundry Electric Dryer Hookup, Inside, Laundry Room, Washer Hookup
Exterior
Exterior Feature Covered Courtyard, Private Yard, Rain Gutters
Parking Features Attached, Concrete
Garage Spaces 2.0
Carport Spaces 2
Community Features Biking Trails, Clubhouse, Curbs, Golf, Hiking/Walking Trails, Near Entertainment, Park, Playground, Pool, Restaurant, Sidewalks, Street Lights, Tennis Court(s)
Utilities Available Cable Available, Electricity Connected, Phone Available, Sewer Connected, Water Connected
Roof Type Architectural Shingles
Porch Rear Porch, Slab
Garage Yes
Private Pool No
Building
Lot Description Fenced, Few Trees, Front Yard, Landscaped, Near Golf Course
Foundation Slab
Sewer Public Sewer
Water Public
Architectural Style Traditional
Level or Stories One
Structure Type Covered Courtyard,Private Yard,Rain Gutters
New Construction No
Schools
Elementary Schools Northwest Elementry School
Middle Schools Northwest Rankin
High Schools Northwest Rankin
Others
HOA Fee Include Accounting/Legal,Maintenance Grounds,Management,Pool Service
Tax ID I11b-000003-00010
Read Less
Want to know what your home might be worth? Contact us for a FREE valuation!

Our team is ready to help you sell your home for the highest possible price ASAP

Information is deemed to be reliable but not guaranteed. Copyright © 2025 MLS United, LLC.





