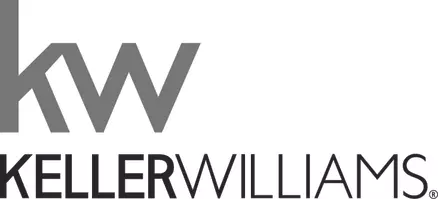$410,000
$410,000
For more information regarding the value of a property, please contact us for a free consultation.
3243 Tina Renee Lane Nesbit, MS 38651
4 Beds
3 Baths
2,300 SqFt
Key Details
Sold Price $410,000
Property Type Single Family Home
Sub Type Single Family Residence
Listing Status Sold
Purchase Type For Sale
Square Footage 2,300 sqft
Price per Sqft $178
Subdivision Williams Ridge
MLS Listing ID 4108492
Sold Date 05/05/25
Style Traditional
Bedrooms 4
Full Baths 3
HOA Fees $50/ann
HOA Y/N Yes
Originating Board MLS United
Year Built 2021
Annual Tax Amount $1,348
Lot Size 0.300 Acres
Acres 0.3
Lot Dimensions 78x155
Property Sub-Type Single Family Residence
Property Description
Tucked away in one of the most sought-after areas, just minutes from the shopping and restaurants of Silo Square, the excitement of Snowden Grove, and the top-rated Desoto Central High School, sits a move-in ready, 4 Bedroom, 3 Bath like new home! With its modern French Country charm, elegant stone turret, and arched entryway, this home welcomes you in with a warmth that is both grand & inviting. Rich luxury vinyl floors flow seamlessly throughout the living spaces, leading you into a custom-designed kitchen with tiled backsplashe, gleaming granite counters, an oversized center island, & stainless steel appliances creating the setting for everything from morning coffee to gourmet meals. With a gas cooktop, double ovens, & pristine white cabinetry, every detail has been thoughtfully designed for both style & function. Beyond the heart of the home, a split bedroom floor plan ensures privacy, while each closet features all-wood shelving—no wire shelves here! The master suite is a true retreat, boasting a salon-style bath with a walk-through, no-step shower featuring dual showerheads & a freestanding tub, perfect for unwinding after a long day. Upstairs, a fourth bedroom & full bath that could also serve as a bonus/entertainment area. The walk-in attic offers even more convenience & storage. My favorite part is the screened-in patio, where double ceiling fans keep the breeze moving as you relax & watch the games. The extended patio leads to an outdoor kitchen, complete with a five-burner grill, large cooktop burner unit, griddle, refrigerator, pizza oven, & corner prep area—all set against the stunning backdrop of a private backyard surrounded by woods giving you your much needed privacy. Neighborhood walking trails wind through the community, leading to a sparkling pool & a peaceful pond. Move-in ready & like new, this home isn't just a place to live—it's a place to truly love. The only thing missing is you. Schedule your private showing today & make this dream home your reality.
Location
State MS
County Desoto
Community Lake, Pool
Interior
Interior Features Breakfast Bar, Ceiling Fan(s), Crown Molding, Double Vanity, Eat-in Kitchen, Entrance Foyer, Granite Counters, High Ceilings, High Speed Internet, Kitchen Island, Open Floorplan, Pantry, Primary Downstairs, Recessed Lighting, Soaking Tub, Walk-In Closet(s)
Heating Central
Cooling Ceiling Fan(s), Central Air, Multi Units
Flooring Luxury Vinyl, Carpet, Tile
Fireplaces Type Gas Log, Living Room
Fireplace Yes
Window Features Vinyl
Appliance Dishwasher, Double Oven, Free-Standing Gas Range, Microwave, Refrigerator, Stainless Steel Appliance(s)
Laundry Laundry Room
Exterior
Exterior Feature Outdoor Grill, Outdoor Kitchen
Parking Features Driveway, Garage Faces Side, Concrete
Garage Spaces 2.0
Community Features Lake, Pool
Utilities Available Sewer Connected, Water Connected
Roof Type Architectural Shingles
Porch Patio, Screened
Garage No
Private Pool No
Building
Lot Description Front Yard, Landscaped, Level
Foundation Slab
Sewer Public Sewer
Water Public
Architectural Style Traditional
Level or Stories Two
Structure Type Outdoor Grill,Outdoor Kitchen
New Construction No
Schools
Elementary Schools Desoto Central
Middle Schools Desoto Central
High Schools Desoto Central
Others
HOA Fee Include Insurance,Management,Pool Service
Tax ID 2075221000004600
Read Less
Want to know what your home might be worth? Contact us for a FREE valuation!

Our team is ready to help you sell your home for the highest possible price ASAP

Information is deemed to be reliable but not guaranteed. Copyright © 2025 MLS United, LLC.





