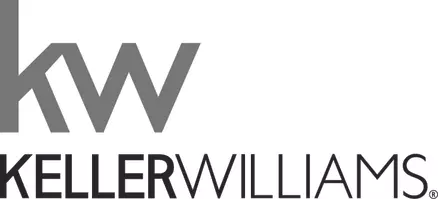$245,000
$245,000
For more information regarding the value of a property, please contact us for a free consultation.
701 Bowles Street Belzoni, MS 39038
5 Beds
3 Baths
2,864 SqFt
Key Details
Sold Price $245,000
Property Type Single Family Home
Sub Type Single Family Residence
Listing Status Sold
Purchase Type For Sale
Square Footage 2,864 sqft
Price per Sqft $85
Subdivision Metes And Bounds
MLS Listing ID 4096245
Sold Date 05/06/25
Style Traditional
Bedrooms 5
Full Baths 3
Originating Board MLS United
Year Built 1951
Annual Tax Amount $1,346
Lot Size 0.480 Acres
Acres 0.48
Property Sub-Type Single Family Residence
Property Description
Welcome to this elegant, traditional brick home nestled on a beautifully landscaped corner lot. This five bedroom, 3 bath residence offers timeless charm with its classic architecture and meticulously maintained exterior. Inside, you'll find spacious, light-filled rooms designed for both comfort and style. The gourmet kitchen flows seamlessly into the main living areas, perfect for entertaining. The main floor features a spacious primary suite plus two additional bedrooms and two full baths, providing convenience and accessibility. Upstairs, you'll find a versatile layout with a large bedroom or playroom with a wet bar, and another room perfect for an office or hobby space. Outdoors, a custom designed gunite swimming pool with a cascading waterfall, a serene solarium with double work sinks and refrigerator, a stone patio surrounded by lush landscaping create a personal oasis ideal for relaxation and entertaining. Other added features include a mosquito system and extra storage above garage. This home truly blends timeless charm with modern amenities, offering a lifestyle of luxury and tranquility. This property embodies curb appeal and offers both elegance and functionality for any lifestyle.
Location
State MS
County Humphreys
Community Street Lights
Direction From MS7, keep left onto Church St, left onto Bowles Street, corner of Sunflower and Bowles. Driveway is on Sunflower.
Rooms
Other Rooms Greenhouse, Pool House, Shed(s)
Basement Crawl Space
Interior
Interior Features Bar, Beamed Ceilings, Bookcases, Built-in Features, Cedar Closet(s), Ceiling Fan(s), Crown Molding, Dry Bar, Eat-in Kitchen, Entrance Foyer, High Ceilings, High Speed Internet, Natural Woodwork, Pantry, Primary Downstairs, Storage, Tile Counters, Vaulted Ceiling(s), Walk-In Closet(s), Wet Bar
Heating Central, Natural Gas
Cooling Central Air, Electric
Flooring Hardwood, Tile
Fireplaces Type Gas Log, Library, Living Room, Outside
Fireplace Yes
Window Features Blinds,Window Treatments,Wood Frames
Appliance Built-In Gas Range, Dishwasher, Dryer, Free-Standing Refrigerator, Gas Water Heater, Refrigerator, Washer
Laundry Gas Dryer Hookup, Laundry Room, Lower Level, Sink
Exterior
Exterior Feature Awning(s), Covered Courtyard, Garden, Lighting, Private Yard, Rain Gutters, Uncovered Courtyard, See Remarks
Parking Features Detached, Driveway, Garage Faces Side, Storage, Paved
Garage Spaces 2.0
Pool Gunite, In Ground, Outdoor Pool, Pool Sweep
Community Features Street Lights
Utilities Available Electricity Connected, Natural Gas Connected, Phone Available, Sewer Connected, Water Connected, Underground Utilities
Roof Type Architectural Shingles
Porch Patio, Stone/Tile, Terrace, See Remarks
Garage No
Private Pool Yes
Building
Lot Description Corner Lot, Fenced, Front Yard, Garden, Irregular Lot, Landscaped
Foundation Raised
Sewer Public Sewer
Water Public
Architectural Style Traditional
Level or Stories One and One Half
Structure Type Awning(s),Covered Courtyard,Garden,Lighting,Private Yard,Rain Gutters,Uncovered Courtyard,See Remarks
New Construction No
Others
Tax ID J06d013008.00
Read Less
Want to know what your home might be worth? Contact us for a FREE valuation!

Our team is ready to help you sell your home for the highest possible price ASAP

Information is deemed to be reliable but not guaranteed. Copyright © 2025 MLS United, LLC.





