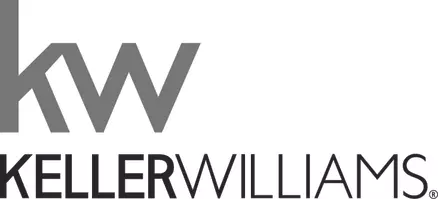$320,000
$320,000
For more information regarding the value of a property, please contact us for a free consultation.
401 E Market Street Greenwood, MS 38930
4 Beds
3 Baths
5,254 SqFt
Key Details
Sold Price $320,000
Property Type Single Family Home
Sub Type Single Family Residence
Listing Status Sold
Purchase Type For Sale
Square Footage 5,254 sqft
Price per Sqft $60
Subdivision Downtown
MLS Listing ID 4105269
Sold Date 05/06/25
Style Greek Revival,See Remarks
Bedrooms 4
Full Baths 2
Half Baths 1
Originating Board MLS United
Year Built 1915
Annual Tax Amount $4,008
Lot Size 1.090 Acres
Acres 1.09
Lot Dimensions Irregular
Property Sub-Type Single Family Residence
Property Description
Historic Greenwood Landmark
Step into history with the W.M. Whittington House, a c.1915 neo-classic prairie-style masterpiece situated on 1.08 private, fenced acres in the heart of Greenwood. Designed by renowned architect Bem Price and commissioned by Senator Whittington, this 5,550 sq. ft. home is recognized as a Mississippi Landmark and is listed on the National Register of Historical Places.
Featured in movies The Help and Women of the Cause, this grand residence captivates with its beveled windows, intricate woodwork, and stunning architectural details. Upon entering, you are greeted by an original French pier mirror in the open foyer, which leads to an elegant staircase and second-floor mezzanine.
The first floor boasts a formal dining room with a second pier mirror, an atrium illuminated by authentic Tiffany lighting, and a grand ballroom featuring a French crystal chandelier and 8-ft mantel. The west wing offers a cozy living room with a working gas fireplace and custom built-ins, as well as a climate-controlled sunroom that welcomes you under the columned portico. The spacious kitchen includes a butler's pantry and a secondary staircase, leading to additional storage and a large laundry room. A charming breakfast room bathed in natural light and a half bath complete the main level.
Upstairs, the second floor features a mezzanine, four extra-large bedrooms, two full baths, a bonus room or office, and another sunroom—currently used as an exercise space. The third floor offers an additional 1,764 sq. ft. of open space, providing endless possibilities for expansion.
With ample parking and a layout perfect for gracious entertaining, this historic home is ideal as a private residence or a B&B. Own a one-of-a-kind piece of Greenwood's history—schedule your tour today!
Location
State MS
County Leflore
Community Biking Trails, Hiking/Walking Trails, Lake
Direction East on Market from Fulton Street
Rooms
Other Rooms Garage(s)
Basement Sump Pump
Interior
Interior Features Bar, Beamed Ceilings, Bookcases, Built-in Features, Cathedral Ceiling(s), Cedar Closet(s), Ceiling Fan(s), Crown Molding, Entrance Foyer, High Speed Internet, Kitchen Island, Natural Woodwork, Pantry, Storage, Vaulted Ceiling(s), Walk-In Closet(s), Wet Bar
Heating Natural Gas, Radiant
Cooling Central Air, Electric, Gas
Flooring Brick, Hardwood, Tile, Vinyl
Fireplaces Type Bedroom, Den, Gas Log, Hearth, Living Room
Fireplace Yes
Window Features Blinds,Garden Window(s),Window Treatments,Wood Frames
Appliance Dishwasher, Dryer, Free-Standing Gas Range, Free-Standing Refrigerator, Gas Water Heater, Microwave, Washer, Water Heater
Laundry Gas Dryer Hookup, Inside, Laundry Room, Main Level, Washer Hookup
Exterior
Exterior Feature Courtyard, Lighting, Private Yard, Other
Parking Features Carport, Driveway, Off Site, Paved
Garage Spaces 2.0
Carport Spaces 1
Community Features Biking Trails, Hiking/Walking Trails, Lake
Utilities Available Electricity Connected, Natural Gas Connected, Water Connected, Fiber to the House, Natural Gas in Kitchen
Roof Type Spanish Tile
Porch Brick, Front Porch, Porch, Side Porch
Garage No
Private Pool No
Building
Lot Description City Lot, Fenced, Irregular Lot, Level
Foundation Raised
Sewer Public Sewer
Water Public
Architectural Style Greek Revival, See Remarks
Level or Stories Two
Structure Type Courtyard,Lighting,Private Yard,Other
New Construction No
Others
Tax ID 08510040401200
Read Less
Want to know what your home might be worth? Contact us for a FREE valuation!

Our team is ready to help you sell your home for the highest possible price ASAP

Information is deemed to be reliable but not guaranteed. Copyright © 2025 MLS United, LLC.





