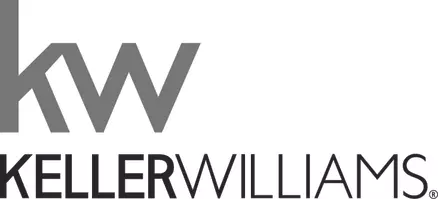$459,900
$459,900
For more information regarding the value of a property, please contact us for a free consultation.
117 Grayhawk Cove Madison, MS 39110
4 Beds
3 Baths
2,447 SqFt
Key Details
Sold Price $459,900
Property Type Single Family Home
Sub Type Single Family Residence
Listing Status Sold
Purchase Type For Sale
Square Footage 2,447 sqft
Price per Sqft $187
Subdivision Grayhawk
MLS Listing ID 4108321
Sold Date 05/05/25
Bedrooms 4
Full Baths 3
HOA Fees $25
HOA Y/N Yes
Originating Board MLS United
Year Built 2012
Annual Tax Amount $3,002
Lot Size 0.400 Acres
Acres 0.4
Property Sub-Type Single Family Residence
Property Description
WOW! This home is absolutely the one you have been looking for! Built by Arthur Noble, this spacious home features 4 bedrooms, 3 bathrooms, a keeping room, built-in desk area, 3 car garage, plus an awesome outdoor kitchen/living area all within walking distance to the community pool. Walk right into the nice size family room with is wired with surround sound. Warm up by the gas log fireplace in the family room or the fireplace in the keeping room in the kitchen also remodeled by Arthur Noble . The freshly painted primary bedroom has an adjoining bath with jetted tub and walk-in shower. Bedrooms are split into 3 areas of the home with two bedrooms sharing a jack and jill bath and 4th bedroom with adjoining bath in 3rd area of home. Tucked off the kitchen is a small desk area. Walk right thru the family room to the large covered outdoor kitchen that is absolutely awesome! Featuring a gas plumbed fireplace, cold water sink, natural gas grill from Bullet, vent hood, 3 corner fans, under counter refrigerator, granite countertops, 2 tier island with lots of storage space, dimmable mood lights, 2 recessed speakers mounted in ceiling part of interior surround sound, and a 55'' TV with protective cabinet all looking out on a large privacy fenced backyard with wood burning firepit. You really won't want to leave!
Location
State MS
County Madison
Community Pool
Interior
Interior Features Built-in Features, Ceiling Fan(s), Double Vanity, Granite Counters, Pantry, Sound System, Storage, Walk-In Closet(s), Wired for Sound
Heating Central, Fireplace(s), Natural Gas
Cooling Ceiling Fan(s), Central Air
Flooring Brick, Carpet, Hardwood, Wood
Fireplaces Type Fire Pit, Gas Log, Great Room, Kitchen
Fireplace Yes
Window Features Blinds,Insulated Windows
Appliance Cooktop, Dishwasher, Disposal, Gas Cooktop, Microwave
Laundry Laundry Room, Sink
Exterior
Exterior Feature Fire Pit, Gas Grill, Lighting, Outdoor Kitchen
Parking Features Attached, Garage Door Opener, Concrete
Garage Spaces 3.0
Community Features Pool
Utilities Available Electricity Connected, Natural Gas Connected, Water Connected, Natural Gas in Kitchen
Roof Type Architectural Shingles
Garage Yes
Private Pool No
Building
Lot Description Cul-De-Sac, Fenced, Landscaped, Level
Foundation Slab
Sewer Public Sewer
Water Public
Level or Stories One
Structure Type Fire Pit,Gas Grill,Lighting,Outdoor Kitchen
New Construction No
Schools
Elementary Schools Mannsdale
Middle Schools Germantown Middle
High Schools Germantown
Others
HOA Fee Include Pool Service,Other
Tax ID 082d-17-179-00-00
Read Less
Want to know what your home might be worth? Contact us for a FREE valuation!

Our team is ready to help you sell your home for the highest possible price ASAP

Information is deemed to be reliable but not guaranteed. Copyright © 2025 MLS United, LLC.





