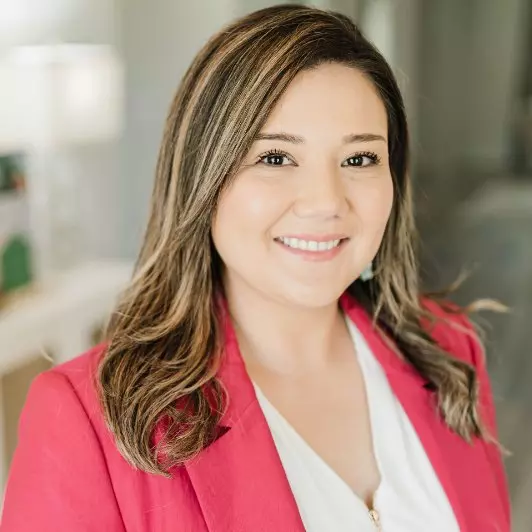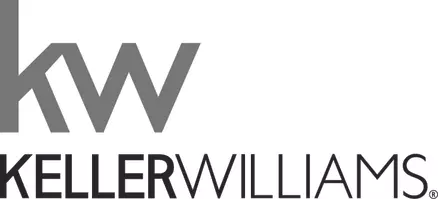$299,900
$299,900
For more information regarding the value of a property, please contact us for a free consultation.
113 Dickson Drive Brandon, MS 39042
4 Beds
3 Baths
2,512 SqFt
Key Details
Sold Price $299,900
Property Type Single Family Home
Sub Type Single Family Residence
Listing Status Sold
Purchase Type For Sale
Square Footage 2,512 sqft
Price per Sqft $119
Subdivision Dickson Estates
MLS Listing ID 4107134
Sold Date 05/05/25
Style Ranch
Bedrooms 4
Full Baths 3
Year Built 1970
Annual Tax Amount $1,607
Lot Size 0.360 Acres
Acres 0.36
Property Sub-Type Single Family Residence
Source MLS United
Property Description
Welcome home to 113 Dickson Dr. This beautiful four-bedroom home sits on a generous sized lot tucked away in a cul-de-sac near the heart of Brandon. Walking through the front door of the home, you will immediately fall in love with space and layout of this home. The open floor plan offers generous, yet distinctive space for the living room, formal dining room, kitchen, breakfast area, and sunroom. The gas log fireplace brings a cozy warmth to the living room as the large windows from the sunroom sit in the background, bringing in beautiful views of the wooded lot behind the house. The kitchen has beautiful granite counters, shaker stye cabinets, custom wood details, a beautiful tile backsplash, and a breakfast bar. The home offers a split bedroom plan. The primary bedroom suite is comfortably sized with room for a small office or reading nook. The primary bathroom has a beautiful double vanity sink with granite counters, shiplap walls, and a walk-in closet. On the other side of the house, you will find the three guest rooms, with one having its own bathroom. The guest bathroom is located in the hallway and has a walk-in shower. This backyard has a covered deck, perfect for entertaining, two storage sheds, and plenty of space to make it your own! This house has so much character and is ready to be loved by its new owners. Call today to schedule a showing!
Location
State MS
County Rankin
Direction From Louis Wilson, turn onto Deborah St, then onto Dickson. House in on the Right.
Rooms
Other Rooms Garage(s)
Interior
Interior Features Beamed Ceilings, Ceiling Fan(s), Double Vanity, Granite Counters, Kitchen Island
Heating Central, Fireplace(s)
Cooling Ceiling Fan(s), Central Air
Fireplaces Type Living Room
Fireplace Yes
Appliance Dishwasher, Electric Cooktop, Microwave
Exterior
Exterior Feature None
Parking Features Detached, Driveway, Garage Faces Front
Garage Spaces 2.0
Utilities Available Electricity Connected, Natural Gas Connected, Sewer Available, Water Available
Roof Type Architectural Shingles
Porch Deck
Garage No
Private Pool No
Building
Lot Description Cul-De-Sac
Foundation Slab
Sewer Public Sewer
Water Public
Architectural Style Ranch
Level or Stories One
Structure Type None
New Construction No
Schools
Elementary Schools Brandon
Middle Schools Brandon
High Schools Brandon
Others
Tax ID I08d-000001-00110
Read Less
Want to know what your home might be worth? Contact us for a FREE valuation!

Our team is ready to help you sell your home for the highest possible price ASAP

Information is deemed to be reliable but not guaranteed. Copyright © 2025 MLS United, LLC.





