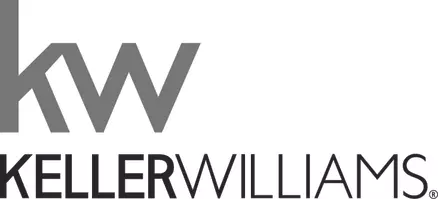$299,000
$299,000
For more information regarding the value of a property, please contact us for a free consultation.
204 Amethyst Drive Brandon, MS 39047
3 Beds
2 Baths
1,753 SqFt
Key Details
Sold Price $299,000
Property Type Single Family Home
Sub Type Single Family Residence
Listing Status Sold
Purchase Type For Sale
Square Footage 1,753 sqft
Price per Sqft $170
Subdivision Gardens Of Manship
MLS Listing ID 4106572
Sold Date 05/02/25
Style French Acadian
Bedrooms 3
Full Baths 2
HOA Y/N Yes
Originating Board MLS United
Year Built 2011
Annual Tax Amount $1,756
Lot Size 8,712 Sqft
Acres 0.2
Property Sub-Type Single Family Residence
Property Description
**Stunning Home in Prime Location!** Discover the perfect blend of comfort and convenience in this meticulously maintained 3-bedroom, 2-bathroom home, complete with a bonus room, nestled in the highly sought-after Gardens of Manship Subdivision. This property is ideally situated close to parks, shopping, dining, and schools, making it an excellent choice for any lifestyle. As you step inside, you are welcomed by a charming formal foyer featuring beautiful wood floors that extend throughout the home. To your right, a versatile bonus room awaits, perfect for use as a formal dining area, office, or playroom. Straight ahead, a cozy living area beckons through an elegant brick archway. This thoughtfully designed split plan includes a spacious living room boasting a corner fireplace, alongside an inviting eat-in kitchen equipped with a breakfast bar. The kitchen is well equipped, showcasing a custom backsplash, granite countertops, and stainless steel appliances, including a 5-burner gas range with griddle, microwave, dishwasher, and refrigerator, all complemented by custom cabinetry offering ample storage. Adjacent to the kitchen, the bright breakfast room features a large window, perfect for enjoying morning light. The laundry room, conveniently located near the kitchen and garage entryway, provides additional storage. Retreat to the spacious primary bedroom located at the rear of the home, complete with a walk-in closet and an ensuite bath featuring a jetted tub, separate shower, and dual vanity. Two guest bedrooms and an additional bath are thoughtfully situated on the opposite side of the home, ensuring privacy for all. For those who love to unwind or entertain outdoors, the back porch with a covered deck provides an ideal space to relax at the end of the day. Enjoy the community's fabulous amenities, including a gorgeous pool and scenic walking trails. This gem won't last long! Contact your Realtor today to schedule your private showing and experience all this beautiful home has to offer!
Location
State MS
County Rankin
Community Hiking/Walking Trails, Pool, Sidewalks
Interior
Interior Features Breakfast Bar, Ceiling Fan(s), Crown Molding, Double Vanity, Entrance Foyer, Granite Counters, Primary Downstairs, Recessed Lighting
Heating Central, Natural Gas
Cooling Central Air, Gas
Flooring Tile, Wood
Fireplaces Type Living Room
Fireplace Yes
Window Features Blinds
Appliance Dishwasher, Free-Standing Refrigerator, Gas Water Heater, Microwave, Stainless Steel Appliance(s)
Laundry Laundry Room
Exterior
Exterior Feature Private Yard
Parking Features Attached, Garage Door Opener, Garage Faces Front
Garage Spaces 2.0
Community Features Hiking/Walking Trails, Pool, Sidewalks
Utilities Available Electricity Connected, Natural Gas Connected, Sewer Connected, Water Connected
Roof Type Architectural Shingles
Porch Deck, Rear Porch
Garage Yes
Private Pool No
Building
Lot Description Fenced
Foundation Slab
Sewer Public Sewer
Water Public
Architectural Style French Acadian
Level or Stories One
Structure Type Private Yard
New Construction No
Schools
Elementary Schools Highland Bluff Elm
Middle Schools Northwest Rankin Middle
High Schools Northwest
Others
HOA Fee Include Maintenance Grounds,Management,Pool Service
Tax ID H11k-000010-00520
Read Less
Want to know what your home might be worth? Contact us for a FREE valuation!

Our team is ready to help you sell your home for the highest possible price ASAP

Information is deemed to be reliable but not guaranteed. Copyright © 2025 MLS United, LLC.





