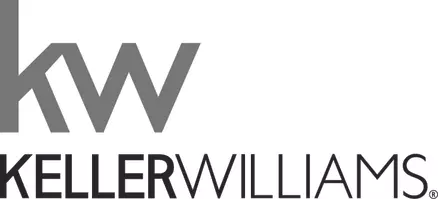$349,900
$349,900
For more information regarding the value of a property, please contact us for a free consultation.
413 Emerald Trail Brandon, MS 39047
3 Beds
2 Baths
2,049 SqFt
Key Details
Sold Price $349,900
Property Type Single Family Home
Sub Type Single Family Residence
Listing Status Sold
Purchase Type For Sale
Square Footage 2,049 sqft
Price per Sqft $170
Subdivision Gardens Of Manship
MLS Listing ID 4076451
Sold Date 04/30/25
Style French Acadian
Bedrooms 3
Full Baths 2
HOA Fees $20/ann
HOA Y/N Yes
Originating Board MLS United
Year Built 2017
Annual Tax Amount $2,990
Lot Size 10,454 Sqft
Acres 0.24
Property Sub-Type Single Family Residence
Property Description
Financing fell through! Let their loss be your gain!! Sellers are ready to move this amazing house! This home, built in 2018, is not new construction - it's better! The problem with new construction is that there are often new kinks to work out and you are paying a higher price per square foot because its NEW. The best thing about buying homes that are NEWER is that they have been lived in so those kinks have been addressed and the price per foot has come down some! This home is just that and more! With the classic white brick exterior and brick and stone accents, this home has great curb appeal! The gas lantern and wooden front door make the home inviting and charming. Once inside the home, you have the benefit of a private front foyer that opens up into the formal dining room and spacious living room. The living room and kitchen have an open floor space that allow for easy daily living. The kitchen has tons of cabinetry and storage and an island perfect for quick weekday meals and homework! The kitchen is timeless with white cabinets, beautiful granite, and stainless steel appliances - all appliances including the washer, dryer, and fridge will remain with the house! Just off the kitchen is a designated office and separate large laundry room. The primary bedroom is also just off the kitchen is so warm and relaxing with the tongue-in-groove tray ceiling. The ensuite primary bath is perfect with two separate large vanities, a soaking tub and beautiful tiled shower. With a split plan, you won't hear any of the noise from kids or guests in the other two bedrooms. And the large hallways bath is a great size for sharing! Finally, the back yard is an oasis for lounging outside. The covered back patio has a tongue-in-groove and outdoor ceiling fan to keep the space comfortable and beautiful. The covered space is plenty big for watching Saturday football or hanging out with friends or family. The backyard is nice and flat for any type of kids play equipment for an expansion of the patio if you choose! This home is exceptional and worth seeing! Call your realtor for a private showing.
Location
State MS
County Rankin
Community Pool, Sidewalks, Street Lights
Direction From Lakeland Drive, turn left onto Hugh Ward Blvd. then right onto Manship Rd. Emerald Trail is your right right after turning on Manship. The house will be on your right after turning onto Emerald Trail.
Interior
Interior Features Bookcases, Built-in Features, Ceiling Fan(s), Crown Molding, Double Vanity, Eat-in Kitchen, Entrance Foyer, Granite Counters, High Ceilings, High Speed Internet, Kitchen Island, Open Floorplan, Recessed Lighting, Soaking Tub, Walk-In Closet(s), Breakfast Bar
Heating Ceiling, Central, Fireplace(s), Natural Gas
Cooling Ceiling Fan(s), Central Air, Exhaust Fan
Flooring Ceramic Tile, Wood
Fireplaces Type Gas Log, Living Room, Masonry, Raised Hearth
Fireplace Yes
Window Features Double Pane Windows,Insulated Windows,Screens,Shutters,Vinyl
Appliance Convection Oven, Dishwasher, Disposal, Free-Standing Gas Range, Gas Cooktop, Microwave, Range Hood, Refrigerator, Self Cleaning Oven, Stainless Steel Appliance(s), Water Heater
Laundry Electric Dryer Hookup, Inside, Laundry Room, Main Level, Washer Hookup
Exterior
Exterior Feature Lighting, Private Yard, Rain Gutters
Parking Features Attached, Driveway, Garage Faces Front, Inside Entrance, Direct Access, Concrete
Garage Spaces 2.0
Community Features Pool, Sidewalks, Street Lights
Utilities Available Electricity Connected, Natural Gas Connected, Sewer Connected, Water Connected, Fiber to the House, Natural Gas in Kitchen
Waterfront Description None
Roof Type Architectural Shingles
Porch Front Porch
Garage Yes
Private Pool No
Building
Lot Description Fenced, Front Yard, Level, Rectangular Lot
Foundation Post-Tension, Slab
Sewer Public Sewer
Water Public
Architectural Style French Acadian
Level or Stories One
Structure Type Lighting,Private Yard,Rain Gutters
New Construction No
Schools
Elementary Schools Northwest Elementry School
Middle Schools Northwest Rankin Middle
High Schools Northwest Rankin
Others
HOA Fee Include Maintenance Grounds,Pool Service
Tax ID H11j-000004-02250
Read Less
Want to know what your home might be worth? Contact us for a FREE valuation!

Our team is ready to help you sell your home for the highest possible price ASAP

Information is deemed to be reliable but not guaranteed. Copyright © 2025 MLS United, LLC.





