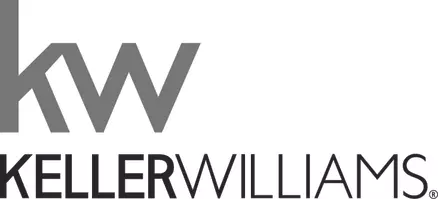$339,900
$339,900
For more information regarding the value of a property, please contact us for a free consultation.
3530 Hatton Drive Nesbit, MS 38651
4 Beds
2 Baths
2,119 SqFt
Key Details
Sold Price $339,900
Property Type Single Family Home
Sub Type Single Family Residence
Listing Status Sold
Purchase Type For Sale
Square Footage 2,119 sqft
Price per Sqft $160
Subdivision Williams Ridge
MLS Listing ID 4046970
Sold Date 04/25/25
Style Traditional
Bedrooms 4
Full Baths 2
HOA Fees $100/ann
HOA Y/N Yes
Originating Board MLS United
Year Built 2023
Lot Size 6,969 Sqft
Acres 0.16
Property Sub-Type Single Family Residence
Property Description
Discover 3530 Hatton Dr, a beautifully crafted 4-bedroom, 2-bath home with a versatile upstairs bonus room in the sought-after Williams Ridge community! This ''Potter'' floor plan offers 2,119 sq. ft. of open-concept living space with modern finishes, a gourmet kitchen with upgraded appliances, spacious bedrooms, and stylish details throughout. The bonus room provides extra flexibility—perfect for a home office, media room, or guest retreat. Move-in ready and priced to sell fast!
Location
State MS
County Desoto
Direction Right off Getwell road, just South of Star Landing Road.
Interior
Interior Features Ceiling Fan(s), Crown Molding, Double Vanity, Eat-in Kitchen, High Ceilings, Kitchen Island, Open Floorplan, Pantry, Primary Downstairs, Tray Ceiling(s), Walk-In Closet(s)
Heating Central
Cooling Ceiling Fan(s), Central Air
Flooring Carpet, Tile, Wood
Fireplaces Type Gas Log, Great Room, Ventless
Fireplace Yes
Window Features Low-Emissivity Windows,Double Pane Windows,Vinyl
Appliance Dishwasher, Disposal, Microwave
Laundry Laundry Room
Exterior
Exterior Feature None
Parking Features Attached, Garage Door Opener, Garage Faces Rear, Concrete
Garage Spaces 2.0
Utilities Available Cable Available, Electricity Connected, Water Connected
Roof Type Architectural Shingles
Porch Front Porch
Garage Yes
Private Pool No
Building
Lot Description Landscaped
Foundation Slab
Sewer Public Sewer
Water Public
Architectural Style Traditional
Level or Stories Two
Structure Type None
New Construction Yes
Schools
Elementary Schools Desoto Central
Middle Schools Desoto Central
High Schools Desoto Central
Others
HOA Fee Include Management
Tax ID Unassigned
Read Less
Want to know what your home might be worth? Contact us for a FREE valuation!

Our team is ready to help you sell your home for the highest possible price ASAP

Information is deemed to be reliable but not guaranteed. Copyright © 2025 MLS United, LLC.





