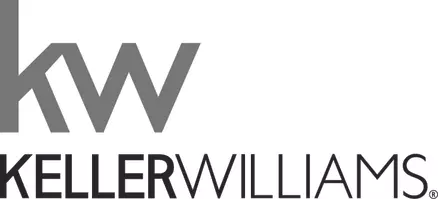$226,900
$226,900
For more information regarding the value of a property, please contact us for a free consultation.
13259 River Bluff Drive D'iberville, MS 39540
3 Beds
2 Baths
1,451 SqFt
Key Details
Sold Price $226,900
Property Type Single Family Home
Sub Type Single Family Residence
Listing Status Sold
Purchase Type For Sale
Square Footage 1,451 sqft
Price per Sqft $156
Subdivision River'S Edge
MLS Listing ID 4078279
Sold Date 06/14/24
Bedrooms 3
Full Baths 2
HOA Fees $8/ann
HOA Y/N Yes
Originating Board MLS United
Year Built 2011
Annual Tax Amount $2,816
Lot Size 8,712 Sqft
Acres 0.2
Property Sub-Type Single Family Residence
Property Description
Looking for a more custom neighborhood home, this New Orleans style 3bd/2ba cottage with an oversized 2 car detached garage is within minutes to shopping, restaurants, Keesler, and I-10. Upon entering, you will walk into the living room with a cozy *fireplace*, dining area, and perfect sized kitchen. The kitchen features granite countertops, *custom cabinets*, well appointed backsplash, and a convenient breakfast area. Adjacent to the kitchen, you'll find a laundry room complete with a washer and dryer. The ensuite bathroom is a luxurious retreat, boasting double vanities and a charming *vintage style claw-foot bathtub/shower*, ideal for unwinding after a long day. Two additional bedroom are situated on the opposite side of the home with a centralized bathroom. Outside, the detached 2-car garage offers ample storage space for vehicles and outdoor equipment, while the surrounding landscape provides a serene backdrop for outdoor enjoyment. Come see this home today!
Location
State MS
County Harrison
Direction I10E to I110N. Follow to MS -15 N. Right onto Lickskillet Rd. Continue onto Marys Way/Mason BVD . Turn right onto River Bluff Dr
Interior
Interior Features Ceiling Fan(s), Granite Counters, See Remarks, Double Vanity
Heating Central, Electric
Cooling Central Air, Electric
Flooring Carpet, Tile, Wood
Fireplaces Type Living Room
Fireplace Yes
Appliance Dishwasher, Microwave, Washer/Dryer
Laundry Laundry Room
Exterior
Exterior Feature Private Yard
Parking Features Detached, Driveway, Concrete
Garage Spaces 2.0
Utilities Available Electricity Connected, Sewer Connected, Water Connected
Roof Type Metal
Porch Patio, Porch
Garage No
Building
Lot Description Corner Lot
Foundation Slab
Sewer Public Sewer
Water Public
Level or Stories One
Structure Type Private Yard
New Construction No
Schools
High Schools D'Iberville
Others
HOA Fee Include Management
Tax ID 1407m-01-001.051
Acceptable Financing Cash, Conventional, FHA, VA Loan
Listing Terms Cash, Conventional, FHA, VA Loan
Read Less
Want to know what your home might be worth? Contact us for a FREE valuation!

Our team is ready to help you sell your home for the highest possible price ASAP

Information is deemed to be reliable but not guaranteed. Copyright © 2025 MLS United, LLC.





