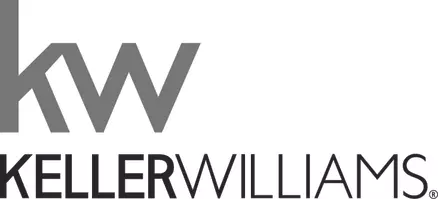$425,900
$425,900
For more information regarding the value of a property, please contact us for a free consultation.
15271 Dandelion Drive D'iberville, MS 39540
5 Beds
3 Baths
3,113 SqFt
Key Details
Sold Price $425,900
Property Type Single Family Home
Sub Type Single Family Residence
Listing Status Sold
Purchase Type For Sale
Square Footage 3,113 sqft
Price per Sqft $136
Subdivision Windmill Ridge - D'Iberville
MLS Listing ID 4072351
Sold Date 05/31/24
Bedrooms 5
Full Baths 3
HOA Fees $31/ann
HOA Y/N Yes
Originating Board MLS United
Year Built 2024
Annual Tax Amount $400
Lot Size 10,890 Sqft
Acres 0.25
Lot Dimensions 80 x 140
Property Sub-Type Single Family Residence
Property Description
Welcome to Windmill Ridge! Nestled on a picturesque perimeter lot, this stunning McKenzie floor plan offers the epitome of modern living. Upon entry, you're greeted by a spacious study and an elegant formal dining room, perfect for hosting gatherings or unwinding after a long day. The expansive back patio, pre-wired for your flat-screen TV, beckons for al fresco entertainment and relaxation.
Step into the heart of the home, where a gourmet kitchen awaits. Adorned with quartz countertops, soft-close cabinets and drawers, a stainless steel farmhouse sink, and top-of-the-line appliances, this culinary haven is sure to impress even the most discerning chef.
Equipped with a smart home package, this residence offers unparalleled convenience and connectivity. From automated lighting to your Honeywell thermostat, enjoy effortless control at your fingertips.
Located just 6 minutes to The Promenade Shopping Center, Windmill Ridge offers the perfect blend of tranquility and convenience. Don't miss your chance to call this exquisite property home. Photos are of a previous build. Colors and options may vary. Lot 163 is estimated to be completed May 2024.
Location
State MS
County Harrison
Community Sidewalks, Street Lights
Direction From I-10 West take the exit for MS-15N. Stay on MS-15N for half a mile. Turn left onto Lamey Bridge Rd. In 1.6 miles entrance will be on the right.
Interior
Interior Features Ceiling Fan(s), Double Vanity, Eat-in Kitchen, Entrance Foyer, High Ceilings, High Speed Internet, Kitchen Island, Low Flow Plumbing Fixtures, Open Floorplan, Primary Downstairs, Smart Home, Smart Thermostat, Soaking Tub, Storage, Tray Ceiling(s), Walk-In Closet(s)
Heating Central
Cooling Ceiling Fan(s), Central Air
Flooring Luxury Vinyl, Carpet
Fireplace No
Window Features Vinyl
Appliance ENERGY STAR Qualified Appliances
Laundry Laundry Room
Exterior
Parking Features Garage Door Opener, Garage Faces Front, Concrete
Garage Spaces 2.0
Community Features Sidewalks, Street Lights
Utilities Available Underground Utilities
Roof Type Architectural Shingles
Porch Front Porch, Patio, Porch, Rear Porch
Garage No
Building
Lot Description Few Trees, Level
Foundation Slab
Sewer Public Sewer
Water Public
Level or Stories One
New Construction Yes
Schools
Elementary Schools Creekbend
Middle Schools Creekbend
High Schools D'Iberville
Others
HOA Fee Include Maintenance Grounds,Management
Tax ID #Unassigned
Acceptable Financing Cash, Conventional, FHA, VA Loan
Listing Terms Cash, Conventional, FHA, VA Loan
Read Less
Want to know what your home might be worth? Contact us for a FREE valuation!

Our team is ready to help you sell your home for the highest possible price ASAP

Information is deemed to be reliable but not guaranteed. Copyright © 2025 MLS United, LLC.





