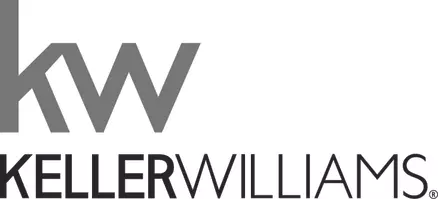$379,900
$379,900
For more information regarding the value of a property, please contact us for a free consultation.
14676 Rue Merlot D'iberville, MS 39540
4 Beds
2 Baths
2,093 SqFt
Key Details
Sold Price $379,900
Property Type Single Family Home
Sub Type Single Family Residence
Listing Status Sold
Purchase Type For Sale
Square Footage 2,093 sqft
Price per Sqft $181
Subdivision Acadian Gardens Ph 2 - D'Lberville
MLS Listing ID 4067618
Sold Date 05/22/24
Style French Acadian
Bedrooms 4
Full Baths 2
HOA Fees $16/ann
HOA Y/N Yes
Originating Board MLS United
Year Built 2018
Annual Tax Amount $2,783
Lot Size 9,147 Sqft
Acres 0.21
Lot Dimensions 70x130x70x130
Property Sub-Type Single Family Residence
Property Description
This is the one you've been waiting on! Gorgeous Elliott home with all of the bells and whistles. All brick home with elegant entryway and iron front door. The floorplan is open and split, with 10ft ceilings and crown moulding in the living area. Built-in bookshelves around the tv and a huge electric fireplace below. You'll love this gourmet kitchen! Double ovens, gas stove, and a microwave drawer are some of the perks. Large two-tier kitchen island and a spacious dining area make entertaining easy. The home also has soft-close cabinets and granite countertops throughout. No carpet! The primary bedroom is spacious and has crown moulding & tray ceilings. This bathroom is a literal DREAM. Huge walk-in shower, double vanities, a soaking tub, and big walk-in closet. You'll find three bedrooms and a bath on the other side of the home. The extended covered porch & outdoor kitchen are set up perfectly for grilling & watching football. The fenced backyard is nice and flat. This home also has an irrigation system and rain gutters. Plenty of parking here as well. So many upgrades in this home. Call today to schedule your showing!
SELLERS HAVE AN ASSUMABLE FHA MORTGAGE WITH A 2.75% INTEREST RATE!
Location
State MS
County Harrison
Interior
Interior Features Breakfast Bar, Ceiling Fan(s), Crown Molding, Double Vanity, Eat-in Kitchen, Entrance Foyer, Granite Counters, High Ceilings, Kitchen Island, Open Floorplan, Pantry, Primary Downstairs, Recessed Lighting, Smart Thermostat, Soaking Tub, Tray Ceiling(s), Walk-In Closet(s)
Heating Central, Natural Gas
Cooling Central Air
Flooring Ceramic Tile, Laminate
Fireplaces Type Electric, Living Room
Fireplace Yes
Appliance Dishwasher, Disposal, Double Oven, Gas Cooktop, Refrigerator, Tankless Water Heater
Exterior
Exterior Feature Outdoor Kitchen, Rain Gutters
Garage Spaces 2.0
Utilities Available Electricity Connected, Natural Gas Connected, Sewer Connected, Water Connected, Underground Utilities
Roof Type Architectural Shingles
Building
Lot Description Fenced, Sprinklers In Front, Sprinklers In Rear
Foundation Slab
Sewer Public Sewer
Water Public
Architectural Style French Acadian
Level or Stories One
Structure Type Outdoor Kitchen,Rain Gutters
New Construction No
Schools
Elementary Schools D'Iberville
Middle Schools D'Iberville
High Schools D'Iberville
Others
HOA Fee Include Management
Tax ID 1408c-03-001.147
Acceptable Financing Assumable, Cash, Conventional, FHA, VA Loan
Listing Terms Assumable, Cash, Conventional, FHA, VA Loan
Read Less
Want to know what your home might be worth? Contact us for a FREE valuation!

Our team is ready to help you sell your home for the highest possible price ASAP

Information is deemed to be reliable but not guaranteed. Copyright © 2025 MLS United, LLC.





