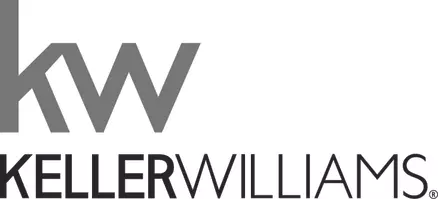$565,000
$565,000
For more information regarding the value of a property, please contact us for a free consultation.
32 Belmont Park Park Kiln, MS 39556
4 Beds
4 Baths
3,058 SqFt
Key Details
Sold Price $565,000
Property Type Single Family Home
Sub Type Single Family Residence
Listing Status Sold
Purchase Type For Sale
Square Footage 3,058 sqft
Price per Sqft $184
Subdivision Derby Place Phase 1 - Hancock County
MLS Listing ID 4068238
Sold Date 03/28/24
Style Traditional
Bedrooms 4
Full Baths 3
Half Baths 1
HOA Fees $20/ann
HOA Y/N Yes
Year Built 2023
Annual Tax Amount $249
Lot Size 1.630 Acres
Acres 1.63
Property Sub-Type Single Family Residence
Source MLS United
Property Description
Presenting an exceptional opportunity at 32 Belmont Park, situated within the prestigious Derby Place Subdivision.
Thoughtfully designed open floor plan boasting 4 bedrooms and 3.5 baths. The master suite has not one, but two bathrooms. With a shared custom tiled shower, the his and her bathrooms provide convenience and privacy. Her bathroom features an electric fireplace and a spacious custom-closet.
Throughout the home, you'll find two additional gas fireplaces, one on the large back porch and the other in the primary living room. A generously sized bonus room or man cave provides versatility. Storage needs are met with a walk-in floored attic offers ample space.
An oversized two-car garage also includes a large storage closet for convenience. The convenience continues with gas exterior lights illuminating both the front and rear of the house. Additional amenities include a gas range/stove and an instant tankless hot water heater, providing efficiency and modern comforts.
Situated on an expansive 1.63-acre lot, this property offers breathtaking views of a scenic 4-acre stocked lake.
Don't miss the chance to call this stunning property your own. Reach out today to schedule a private viewing.
Location
State MS
County Hancock
Community Boating, Fishing, Lake, Street Lights
Interior
Interior Features Bar, Bookcases, Built-in Features, Cathedral Ceiling(s), Ceiling Fan(s), Crown Molding, Double Vanity, Eat-in Kitchen, Entrance Foyer, Granite Counters, High Ceilings, High Speed Internet, His and Hers Closets, Open Floorplan, Primary Downstairs, Recessed Lighting, Soaking Tub, Storage, Tray Ceiling(s), Vaulted Ceiling(s), Walk-In Closet(s), Breakfast Bar
Heating Electric, Fireplace(s), Forced Air, Heat Pump
Cooling Ceiling Fan(s), Central Air, Electric, Heat Pump
Flooring Luxury Vinyl
Fireplaces Type Bath, Gas Log, Living Room, Propane, Other, Outside
Fireplace Yes
Window Features Double Pane Windows,Screens,Vinyl,Vinyl Clad
Appliance Cooktop, Dishwasher, Disposal, ENERGY STAR Qualified Dishwasher, Exhaust Fan, Free-Standing Gas Range, Oven, Range Hood, Refrigerator, Stainless Steel Appliance(s), Tankless Water Heater, Vented Exhaust Fan
Laundry Electric Dryer Hookup, Laundry Room, Lower Level, Main Level
Exterior
Exterior Feature Lighting, Private Entrance, Private Yard, Rain Gutters
Parking Features Concrete, Driveway, Garage Door Opener, Garage Faces Side, Storage
Garage Spaces 2.0
Community Features Boating, Fishing, Lake, Street Lights
Utilities Available Propane Connected, Water Connected, Fiber to the House, Propane, Underground Utilities
Waterfront Description Lake,Lake Front
Roof Type Architectural Shingles,Metal
Porch Front Porch, Rear Porch
Garage No
Private Pool No
Building
Lot Description Cul-De-Sac, Landscaped, Subdivided, Views
Foundation Chainwall
Sewer Septic Tank
Water Public
Architectural Style Traditional
Level or Stories Two
Structure Type Lighting,Private Entrance,Private Yard,Rain Gutters
New Construction Yes
Schools
Elementary Schools West Hancock
High Schools Hancock
Others
HOA Fee Include Management,Other
Tax ID 063-0-07-059.000
Acceptable Financing Cash, Conventional, FHA, VA Loan
Listing Terms Cash, Conventional, FHA, VA Loan
Read Less
Want to know what your home might be worth? Contact us for a FREE valuation!

Our team is ready to help you sell your home for the highest possible price ASAP

Information is deemed to be reliable but not guaranteed. Copyright © 2025 MLS United, LLC.





